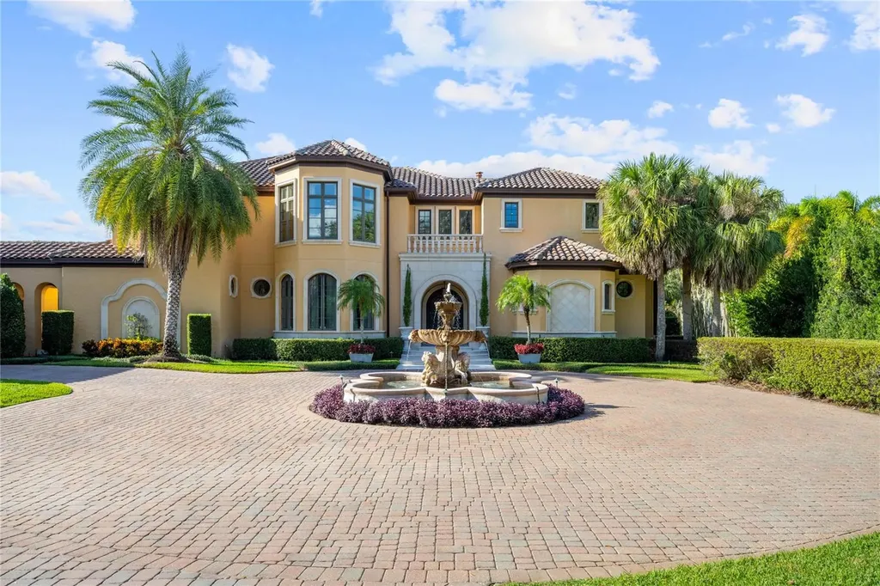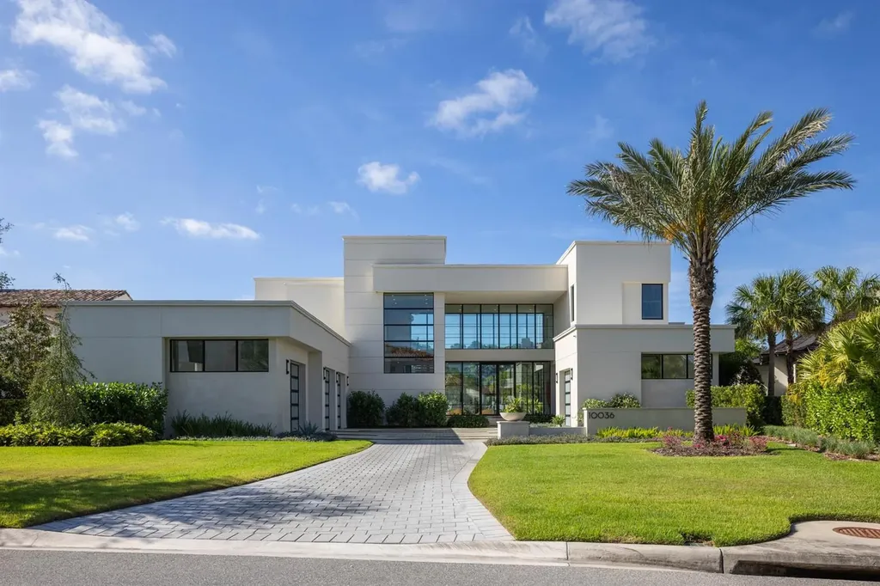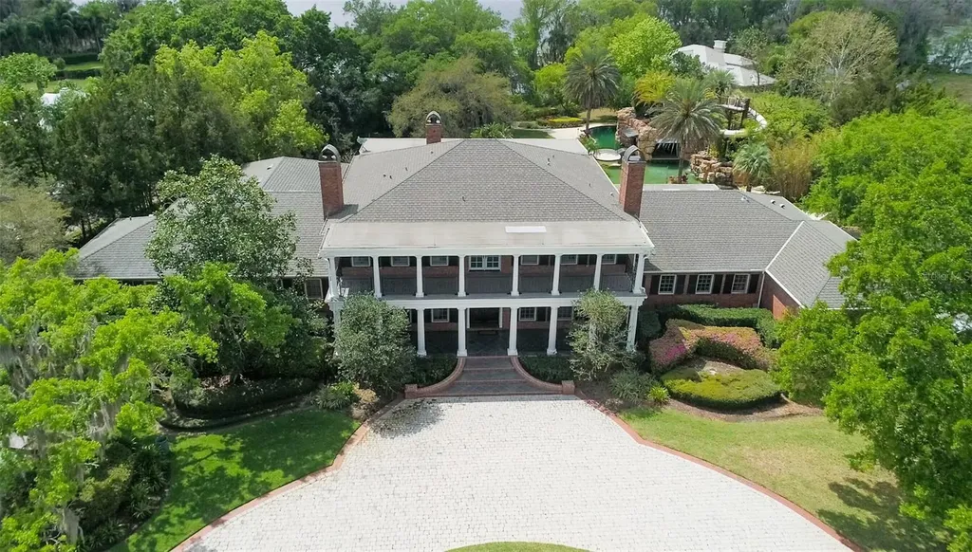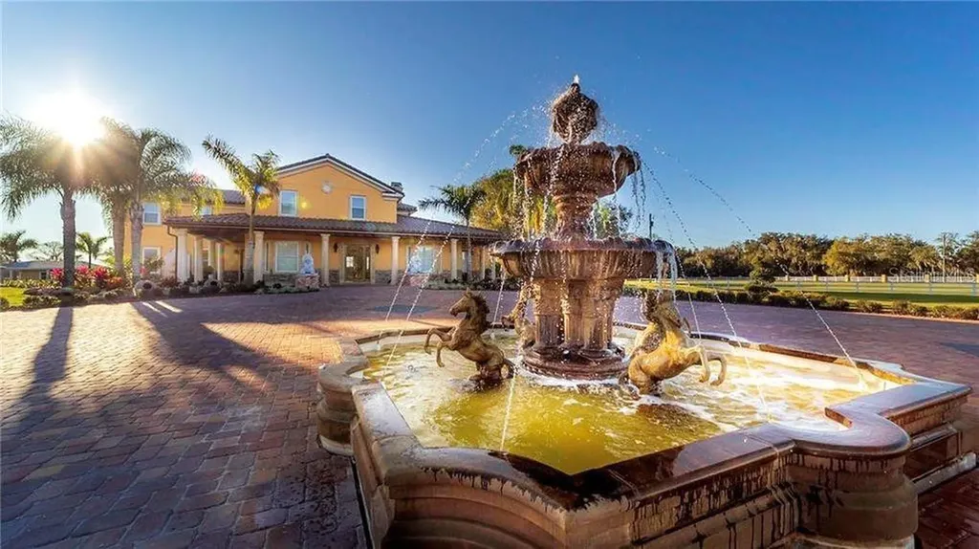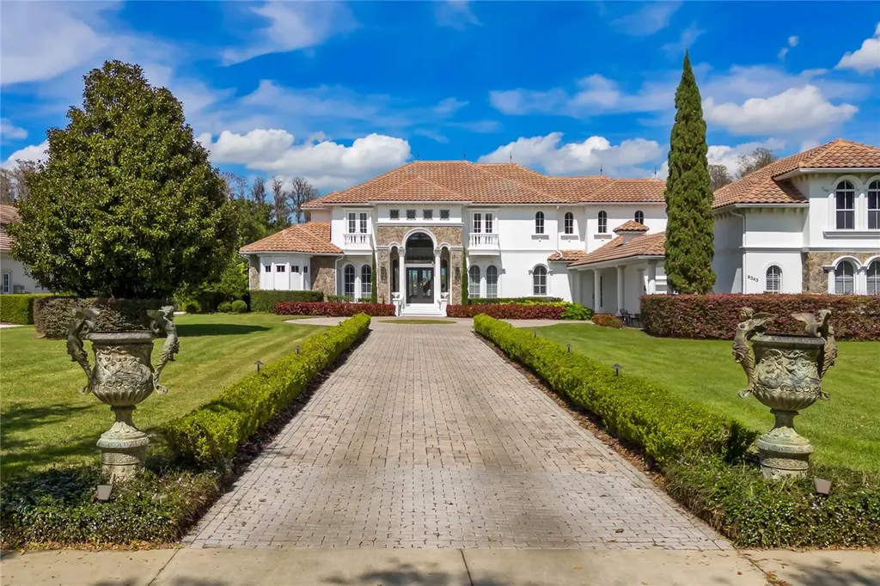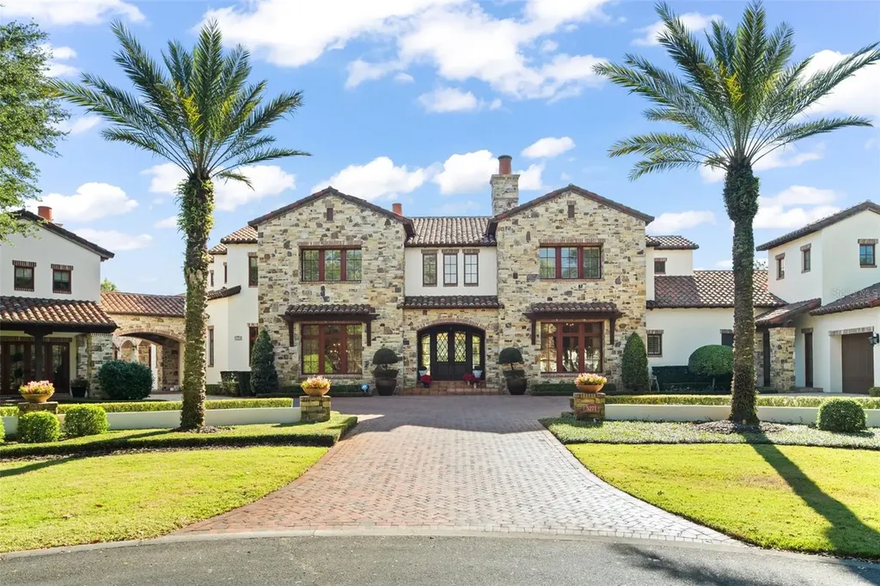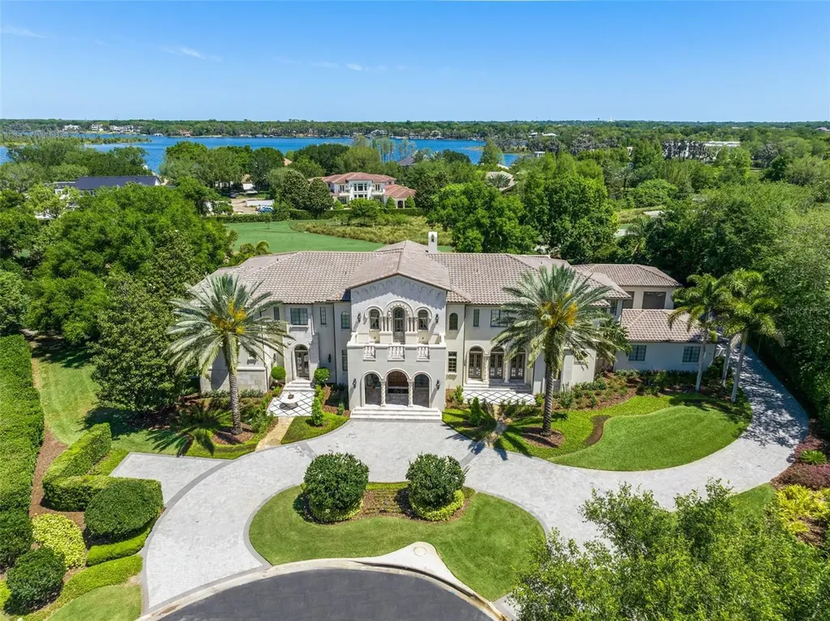
New Smyrna Beach, FL1194 N Peninsula Avenue
Price$9,990,000
Est. Mortgage: $/month
MLS Number NS1082403
- Residential
- Area New Smyrna Beach
- Mls Status Active
- Square Feet 5,500
- Year Built 2024
Year 2024 New Construction Where Coastal Elegance Meets Architectural Mastery in New Smyrna Beach. Intracoastal Waterway deep water dock home with modern luxury on an island just a block to the Atlantic Ocean beaches. This extraordinary 5,500-square-foot under air, 5-bedroom, 5-bathroom estate, complemented by 2 half baths, represents the pinnacle of contemporary design and cutting-edge technology. Nestled along the tranquil shores of New Smyrna Beach's famed Intracoastal Waterway, this waterfront mansion offers not just a home, but an experience for the most discerning individuals who seek exclusivity and sophistication. In a rare find for the area, this architectural gem provides direct access to the Atlantic Ocean via 5 minutes by Yacht to Ponce Inlet, ensuring the ultimate coastal living experience in one of Florida's most coveted seaside destinations. Upon arrival, a towering 12-foot pivot door greets you, hinting at the grandeur that lies within. The home immediately envelops you in a Zen-inspired atmosphere, effortlessly blending tranquility with high-end craftsmanship. As you ascend the stunning 3-story open staircase-each tread an artistic creation illuminated by customizable LED lighting-you'll appreciate how every detail in this home has been thoughtfully considered to perfection. At its heart is the full integration of Crestron smart home technology, allowing you to control every aspect of your living environment, from the state-of-the-art surround sound system to the artfully designed lighting schemes, all from your mobile device. This seamless technology turns daily living into an exercise in effortless luxury. Spanning three floors, this home exemplifies architectural brilliance. A commercial-grade elevator ensures easy access to all levels, while the first-floor master suite offers convenience, privacy, and a serene retreat. On the second floor, the master suite becomes a sanctuary, complete with an expansive balcony that offers unobstructed views of the deep Intracoastal waters, barrier islands, and beyond. Imagine waking up each day to the serene rhythm of the ocean, with New Smyrna Beach's white sands just moments away. The third level is a haven for entertaining, featuring a sophisticated bar and entertainment room, which opens to a terrace that boasts one of Florida's most breathtaking sunset panoramas. From this level's observatory, soak in unrivaled 360-degree views that stretch from the Atlantic Ocean to the Intracoastal, redefining what it means to live on the coast. Outdoors, the luxury continues with an infinity-edge pool that appears to spill seamlessly into the Intracoastal waters, accentuated by striking fire features. The expansive covered deck houses a gourmet outdoor kitchen-perfect for hosting unforgettable soirées under the stars, with the sounds of the ocean as your backdrop. For the yachting enthusiast, a newly installed seawall, private dock, and deep-water boat slip provide direct access to the inlet, offering an easy gateway to the Bahamas and beyond. This exclusive residence is more than just a home; it's the culmination of over three years of meticulous planning and construction, resulting in a one-of-a-kind masterpiece. With its prime New Smyrna Beach location, offering both direct ocean access and proximity to the town's charming beaches and seaside atmosphere of many shops and restaurants within minutes of your doorstep. This estate is truly a rare gem.
Listing Courtesy of COLLADO REAL ESTATE
Virtual TourSave FavoriteSchedule TourAsk A QuestionMore Details
