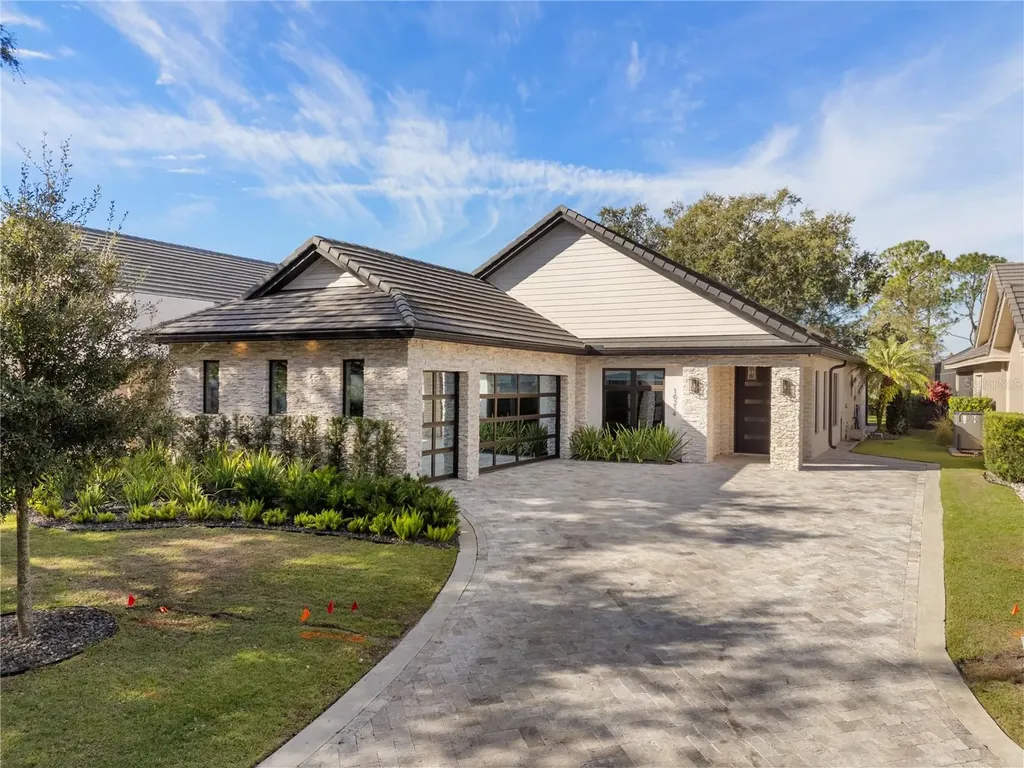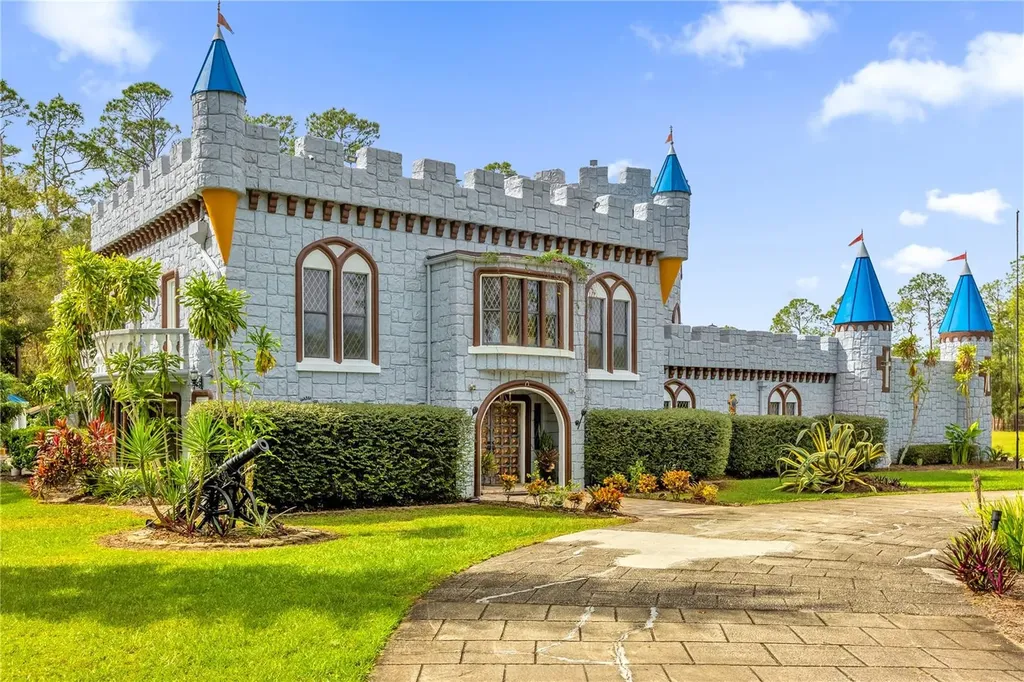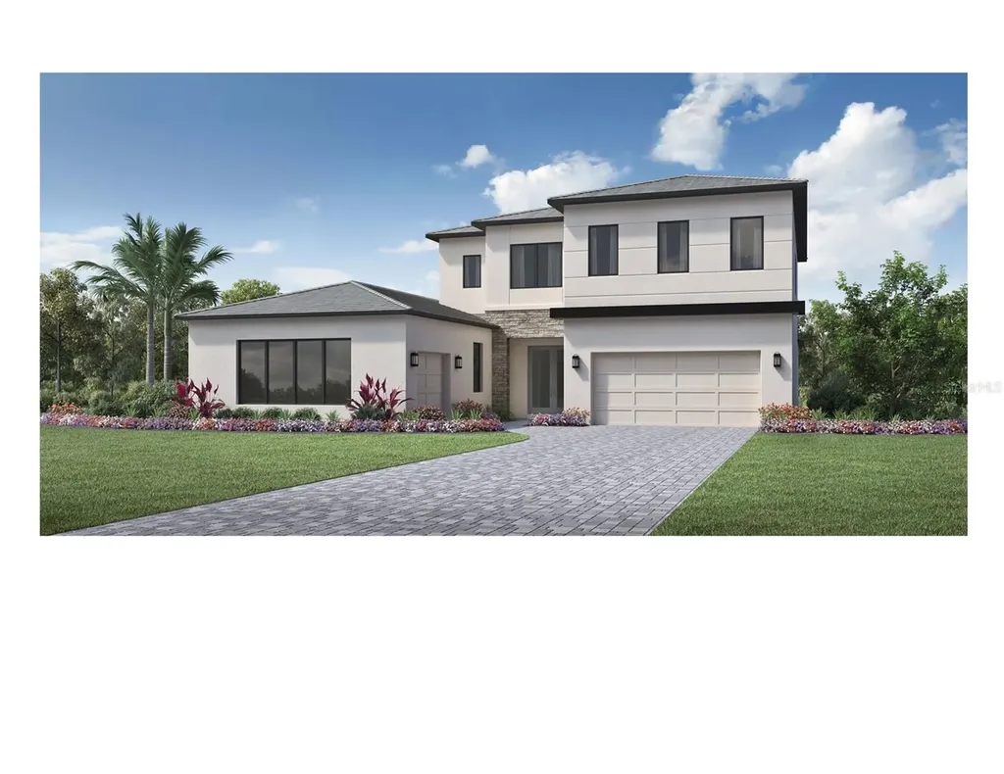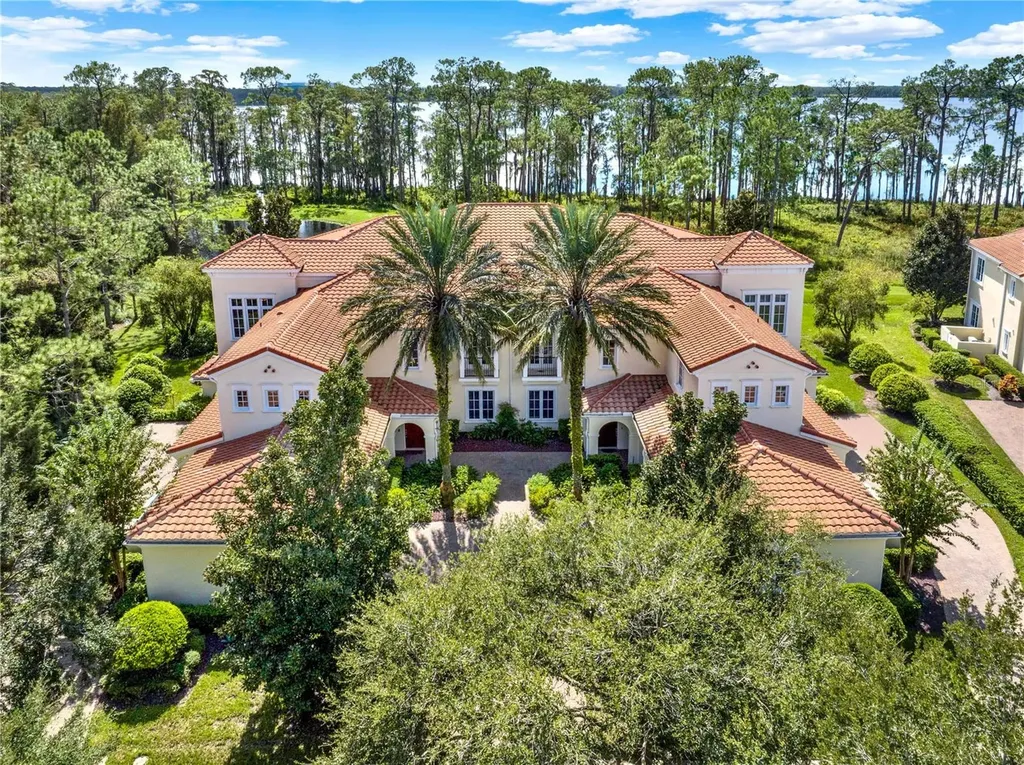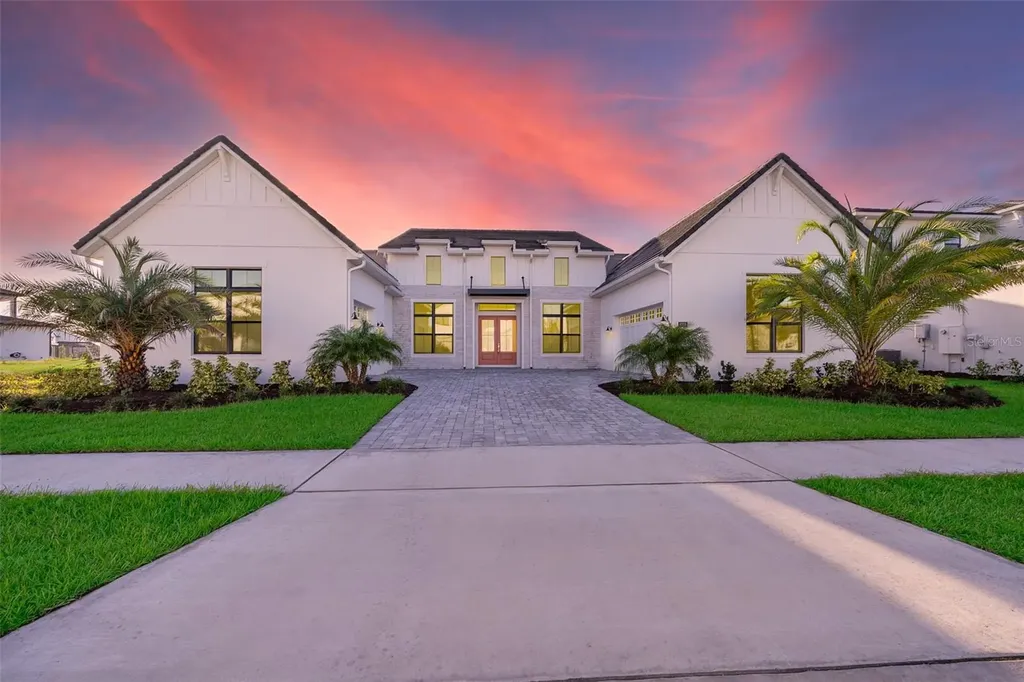
Orlando, FL9752 Laurel Berry Drive
Price$2,599,000
Est. Mortgage: $/month
MLS Number S5113454
- Residential
- Mls Status Active
- Square Feet 4,596
- Year Built 2024
- Bathroom 7
Welcome to a custom-built masterpiece where modern comfort meets an incredible design. This stunning home features 5 bedrooms, 6.5 bathrooms, and 4,596 sq ft of exquisitely crafted living space. Each detail has been meticulously curated to both elegance and functionality. The living room's vaulted ceilings, accentuated by striking exposed wood beams, set a warm and inviting tone. Floor-to-ceiling windows flood the space with natural light, offering breathtaking views of the tranquil lake. Designed with an open layout, this home is perfect for both intimate relaxation and lively gatherings. At the heart of the home is a gourmet kitchen, complete with a spacious center island, ample counter space, and a walk-in pantry. Adjacent to the kitchen, the dining area seamlessly accommodates everything from casual meals to sophisticated dinner parties. The primary suite is a luxurious haven, featuring dual walk-in closets, a spa-inspired soaking tub, and a sleek, modern shower. Situated on a 0.25-acre lot, this single-story residence epitomizes Florida's indoor-outdoor lifestyle, with an extended covered patio and a dedicated outdoor bathroom for year-round entertaining. With two separate 2-car garages, you'll have ample space for vehicles and additional storage. Living in Laurel Pointe Lake Nona is more than just owning a home-it's embracing a lifestyle of wellness, luxury, and innovation. Stroll through scenic trails, unwind in serene parks, or find inspiration in the community's Sculpture Garden. Top-rated schools, world-class healthcare, and the vibrant Lake Nona Town Center are just moments away. Conveniently located only 15 minutes from Orlando International Airport, this residence offers the perfect blend of tranquility and accessibility. Whether you seek a peaceful sanctuary or an entertainer's dream, this home is designed to exceed your expectations. Don't miss the opportunity to make this exceptional property yours!
Listing Courtesy of THE LANDRUA GROUP REAL ESTATE INC
Virtual TourSave FavoriteSchedule TourAsk A QuestionMore Details





